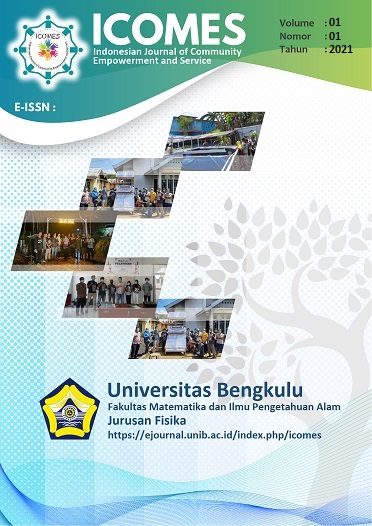Main Article Content
Abstract
Al-Awwabin Mosque is a mosque built in 1967. Currently the condition of the building is no longer able to accommodate pilgrims. Based on this, the mosque administrator took the initiative to build a new mosque, with a more adequate capacity. However, the mosque administrator experienced some obstacles in planning process of the mosque, including 1. Complexity of land topography problems, 2. Form of architectural design, structure, and preparation of the necessary budget plan, 3. The absence of human resources that have adequate competence in building planning. Based on this, the PKM team from the Department of Civil Engineering, University of Borneo Tarakan strives to make a scientific contribution in the planning of the mosque building, which aims to produce a mosque design with adequate capacity and has architectural value and structural strength in accordance with applicable standardization. The method is initiated by mapping the land, soil investigation (CPT), making preliminary architectural designs, analyzing building structures, making detailed drawings of building construction, and finally calculating the value of the required cost budget plan. The results of this activity is to provide an alternative design with a capacity of 659 worshippers, greater than the capacity of the mosque today. The resulting design of the new mosque consists of 3 floors of the building, where the 1st floor serves as a vehicle parking area and secretariat office, the 2nd and 3rd floors function as the main worship space. The construction of the mosque uses reinforced concrete material with a deep foundation that is Strouss Pile at a depth of 13,00 meters. The estimated value of the cost budget plan is Rp. 10.735.848.000,- based on the basic price of employment and material wages in the Tarakan City area. All design documents consisting of detail drawings, structure design, and DED are submitted to the mosque administrator, which will further serve for the management of building permits as well as references in the implementation of mosque construction.
Keywords : Design of the mosque; Community service; Structure of the building; Civil engineering.
Article Details
The author has the copyright and entitles the journal to the first publication with works that are licensed simultaneously under the Creative Commons Attribution CC BY License which allows others to share their work with the recognition of the authorship of the work and initial publications in this journal.
The author can make separate additional contract agreements for the non-exclusive distribution of published journal versions of the work (for example, posting them to the institutional repository or publishing them in a book), with recognition of the initial publication in this journal.
Authors are permitted and encouraged to post their work online (e.g., in institutional repositories or on their websites) before and during the delivery process because it can lead to productive exchanges, as well as quotes that are earlier and larger than published works
References
- Badan Standarisasi Nasional, (2019), SNI 1726:2019, Tata cara perencanaan ketahanan gempa untuk struktur bangunan gedung dan non gedung. Jakarta.
- Badan Standarisasi Nasional, (2019), SNI 2847:2019, Persyaratan beton struktural untuk bangunan gedung dan penjelasan, Jakarta.
- Badan Standarisasi Nasional, (2020), SNI 1727:2020, Beban desain minimum dan kriteria untuk bangunan dan struktur lain, Jakarta.
- BPS Kota Tarakan, (2010). Kota Tarakan Dalam Angka 2010, Tarakan, 6473.1001.copyright BPS Kota Tarakan.
- BPS Kota Tarakan, (2019). Kecamatan Tarakan Barat Dalam Angka 2019, Tarakan, ISBN : 978-602-70898-6-0. Copyright BPS Kota Tarakan.
- BPS Kota Tarakan, (2021), Kota Tarakan Dalam Angka 2021, Tarakan, ISSN : 1907-2139.Copyright BPS Kota Tarakan.
- Departemen Pekerjaan Umum, (1987), Pedoman perencanaan pembebanan untuk rumah dan gedung, SKBI-1.3.53.1987, UDC : 624.042. Jakarta.
- Dewan Kemakmuran Masjid, (2021), Masjid Al-Awwabin Jl. Adityawarman RT.09 Kelurahan Karang Balik, DKM.or.id/dkm/13054/masjid-al-awwabin-tarakan-barat-kota-tarakan.html. (diakses tanggal 28 Februari 2021).
- Peraturan Pemerintah Republik Indonesia No.16, (2021), Peraturan Pelaksanaan Undang-Undang Nomor 28 Tahun 2002, Tentang Bangunan Gedung, Jakarta.
- Satyarno.I, Nawangalam.P, Pratomo.RI, (2012), Belajar SAP200 Analisis Gempa, Zamil Publishing, Yogyakarta.
References
Badan Standarisasi Nasional, (2019), SNI 1726:2019, Tata cara perencanaan ketahanan gempa untuk struktur bangunan gedung dan non gedung. Jakarta.
Badan Standarisasi Nasional, (2019), SNI 2847:2019, Persyaratan beton struktural untuk bangunan gedung dan penjelasan, Jakarta.
Badan Standarisasi Nasional, (2020), SNI 1727:2020, Beban desain minimum dan kriteria untuk bangunan dan struktur lain, Jakarta.
BPS Kota Tarakan, (2010). Kota Tarakan Dalam Angka 2010, Tarakan, 6473.1001.copyright BPS Kota Tarakan.
BPS Kota Tarakan, (2019). Kecamatan Tarakan Barat Dalam Angka 2019, Tarakan, ISBN : 978-602-70898-6-0. Copyright BPS Kota Tarakan.
BPS Kota Tarakan, (2021), Kota Tarakan Dalam Angka 2021, Tarakan, ISSN : 1907-2139.Copyright BPS Kota Tarakan.
Departemen Pekerjaan Umum, (1987), Pedoman perencanaan pembebanan untuk rumah dan gedung, SKBI-1.3.53.1987, UDC : 624.042. Jakarta.
Dewan Kemakmuran Masjid, (2021), Masjid Al-Awwabin Jl. Adityawarman RT.09 Kelurahan Karang Balik, DKM.or.id/dkm/13054/masjid-al-awwabin-tarakan-barat-kota-tarakan.html. (diakses tanggal 28 Februari 2021).
Peraturan Pemerintah Republik Indonesia No.16, (2021), Peraturan Pelaksanaan Undang-Undang Nomor 28 Tahun 2002, Tentang Bangunan Gedung, Jakarta.
Satyarno.I, Nawangalam.P, Pratomo.RI, (2012), Belajar SAP200 Analisis Gempa, Zamil Publishing, Yogyakarta.
